In recent years, chicken keeping has evolved from a simple backyard hobby into an art form that combines functionality with architectural creativity. This article explores 15 innovative large chicken coop designs that go beyond traditional housing solutions, offering both practical features and aesthetic appeal.
The Sustainable Greenhouse Coop
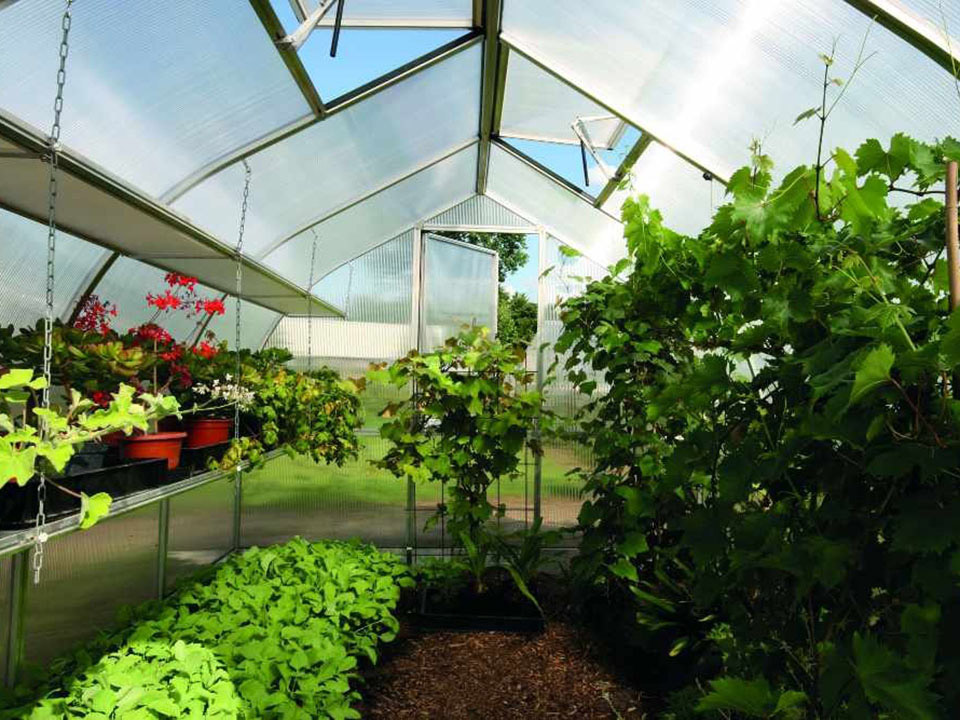
Imagine a structure that combines the principles of a greenhouse with chicken housing. This design features transparent polycarbonate panels for the roof and partial walls, creating a warm, light-filled environment that extends the growing season for both plants and chickens. The ground level houses the chickens, while elevated planters along the walls allow for vertical gardening. Heat from decomposing compost helps maintain temperature during winter, while strategic ventilation prevents overheating in summer.
The Modern A-Frame Estate
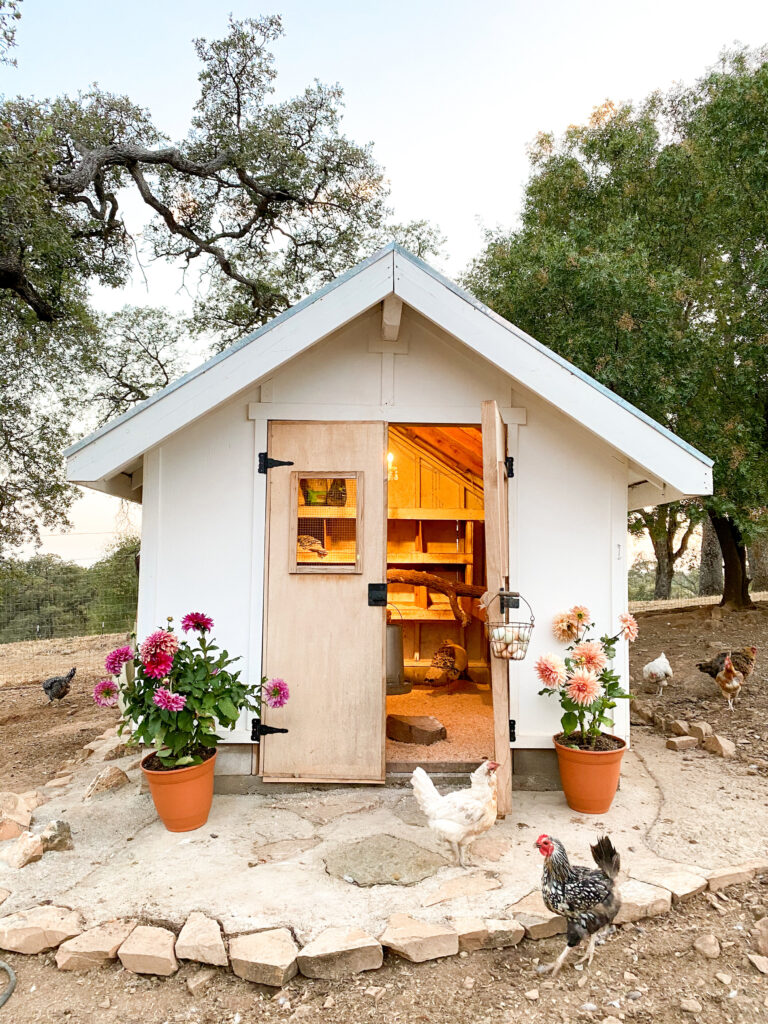
Taking the classic A-frame design to new heights, this contemporary interpretation uses sleek metal roofing and natural cedar siding. The steep pitch provides excellent protection from elements while creating a spacious interior that can accommodate 20-30 chickens comfortably. Multiple levels include elevated roosting bars, private nesting boxes, and a climate-controlled brooding area. Large doors on both ends allow for easy cleaning and excellent cross-ventilation.
The Repurposed Barn Door Palace

This innovative design transforms reclaimed barn doors into a grand chicken residence. The weathered wood provides natural beauty while telling a story of agricultural heritage. Sliding doors create adjustable ventilation and easy access, while the tall ceiling accommodates multiple levels of roosting spaces. Iron hardware adds industrial charm, and the structure can easily house 40-50 chickens.
The Mediterranean Villa Coop
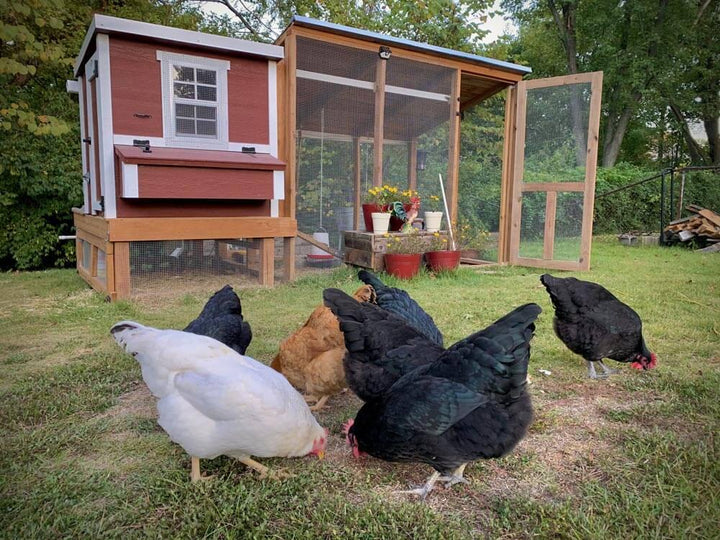
Drawing inspiration from Mediterranean architecture, this coop features white stucco walls, terracotta roof tiles, and arched doorways. The design incorporates a central courtyard where chickens can dust bathe, protected from aerial predators by decorative lattice work. Built-in rain catchment systems feed natural stone water features, while thick walls provide excellent insulation.
The Urban Rooftop Haven

Perfect for city dwellers, this elevated design maximizes vertical space while providing a green roof that helps regulate temperature. The structure includes modular components that can be easily assembled on flat roofs, with self-contained composting systems and rainwater collection. Sound-dampening features make it neighbor-friendly.
The Woodland Treehouse Coop
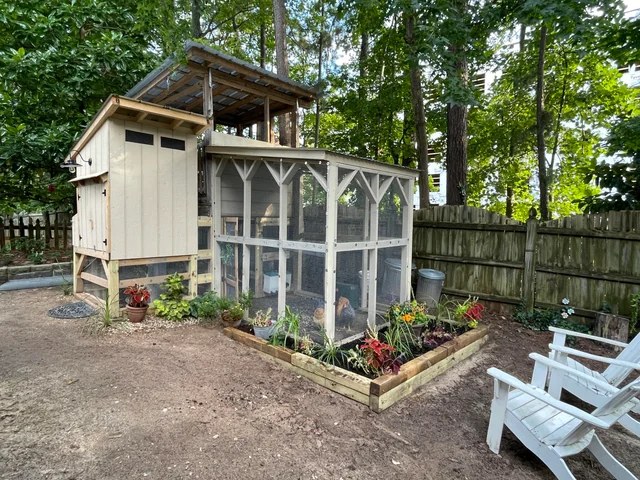
Elevated on sturdy posts, this design mimics a treehouse with multiple connected platforms. Natural branch perches and rope bridges provide enrichment for the chickens, while the elevation offers protection from ground predators. The design incorporates living plants and creates different microclimates within the space.
The Converted Shipping Container
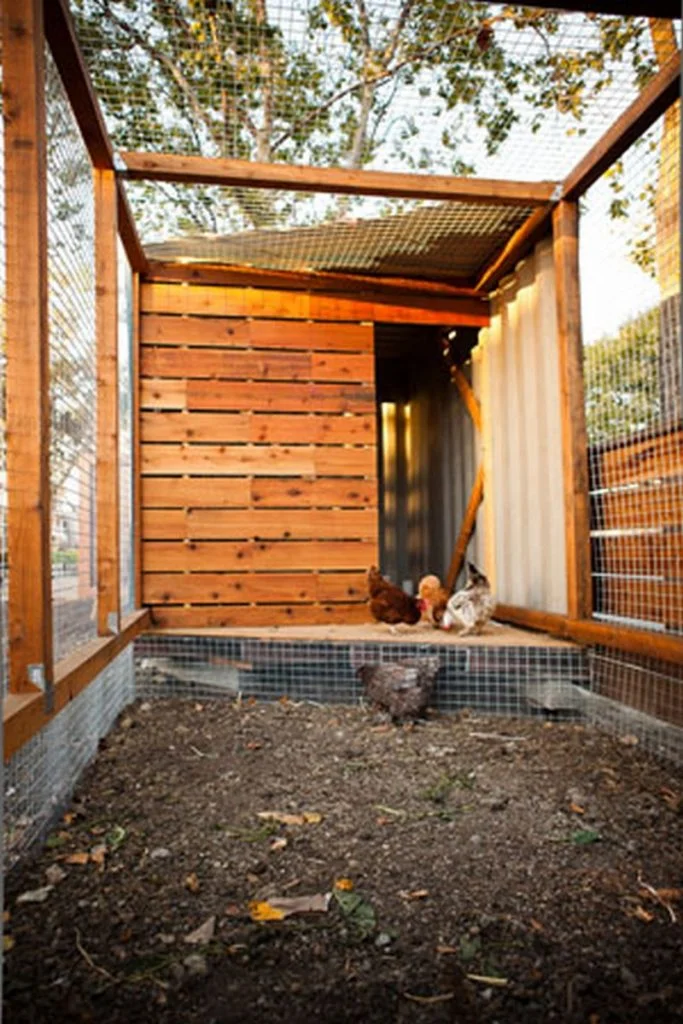
This industrial-chic solution transforms a 40-foot shipping container into a state-of-the-art chicken habitat. The metal structure provides excellent security, while cut-out windows and doors create necessary ventilation. The interior features removable panels for easy cleaning, and solar panels on the roof power automated systems.
The Prairie-Style Sanctuary

Inspired by Frank Lloyd Wright’s architecture, this horizontal design emphasizes clean lines and natural materials. Large overhanging eaves provide shade and rain protection, while clerestory windows ensure excellent natural light. The interior features built-in nesting boxes that can be accessed from outside for egg collection.
The Mobile Meadow Manor
Built on a custom trailer frame, this large-scale mobile coop allows for rotational grazing. The design includes hydraulic lifting systems for easy movement, retractable wheels, and adjustable supports for stability when parked. Multiple access points and automated doors make management efficient.
The Japanese Zen Coop
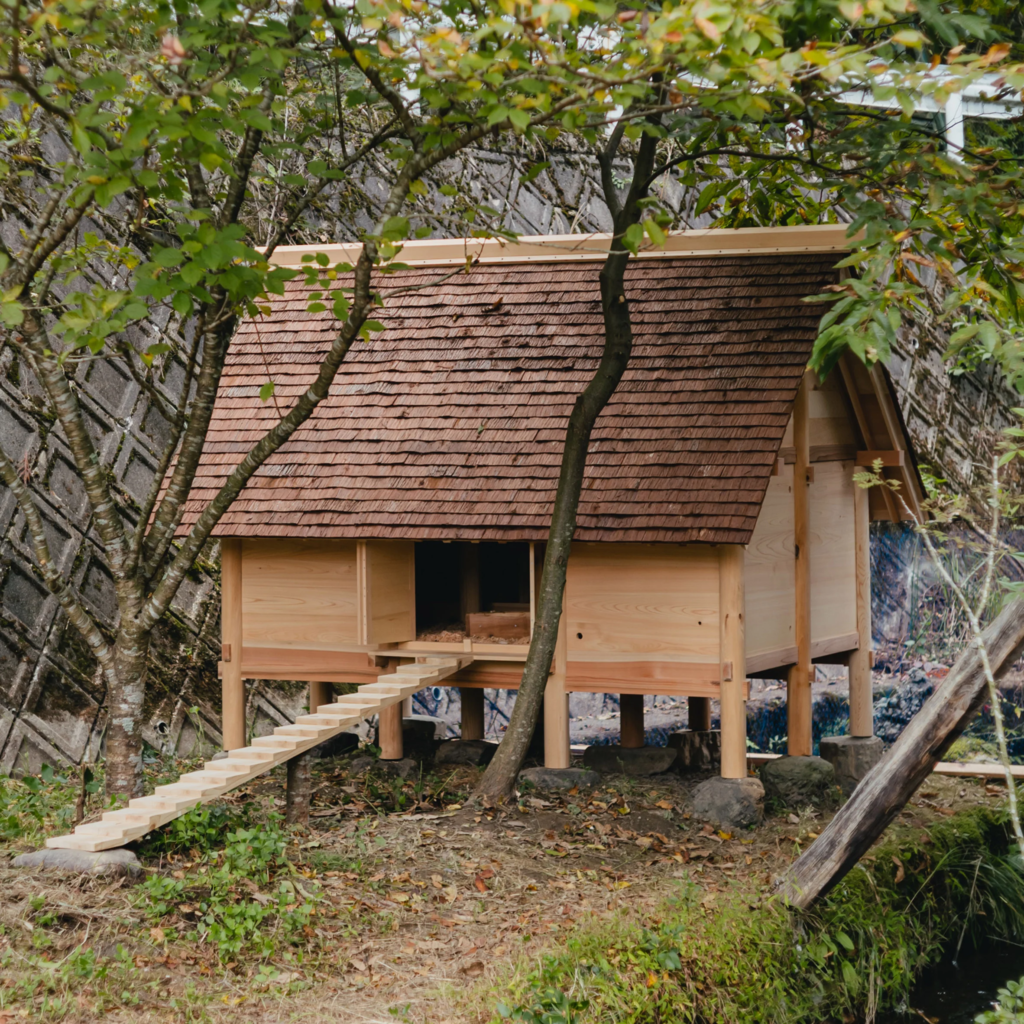
This peaceful design incorporates elements of Japanese architecture, featuring a pagoda-style roof, sliding shoji screen doors, and a wraparound engawa (porch). The interior maintains minimalist functionality while providing all necessary amenities for the chickens. A small meditation garden adjacent to the coop creates a tranquil space for chicken watching.
The Victorian Chicken Estate
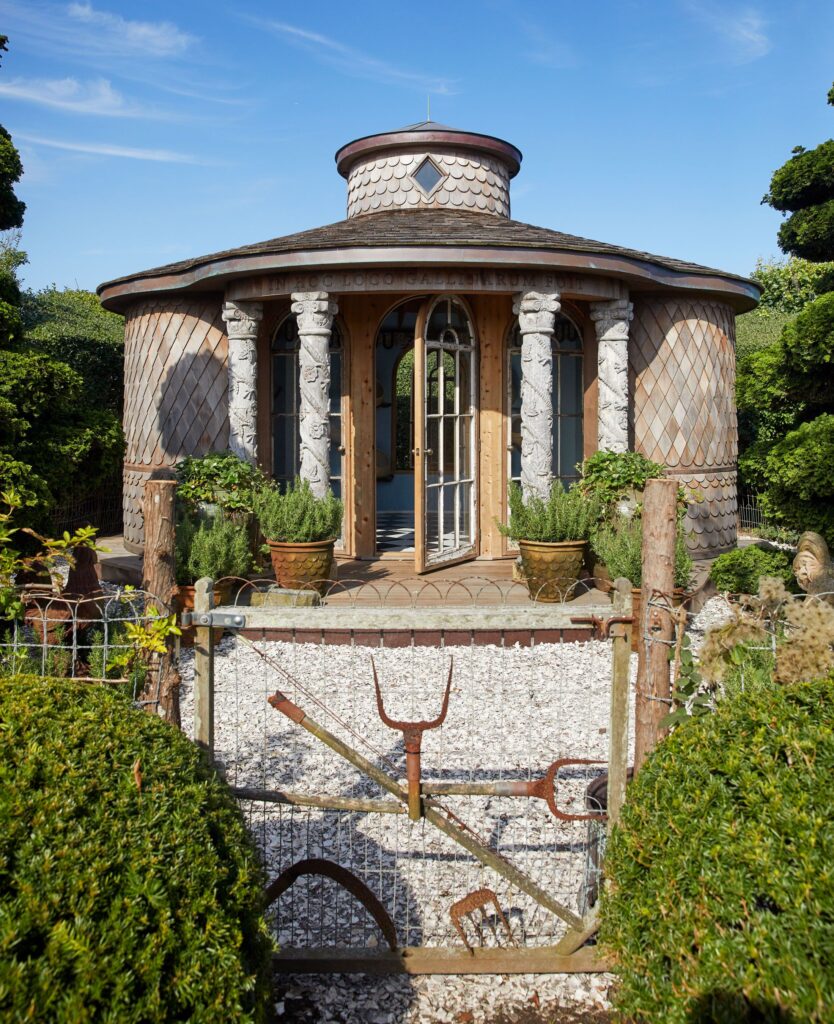
Celebrating ornate architectural details, this design features decorative gingerbread trim, multiple gables, and a wraparound veranda. The interior is equally elaborate with custom-built nesting boxes designed to look like Victorian furniture. Despite its decorative nature, the coop maintains practical functionality with easy-clean features.
Each of these designs goes beyond merely housing chickens to create spaces that enhance both the lives of the birds and the aesthetic appeal of your property. When choosing or adapting any of these designs, consider your specific climate, the number of chickens you plan to keep, and local building regulations. Remember that while style is important, the fundamental needs of your chickens – safety, ventilation, space, and comfort – should always be the primary considerations.

